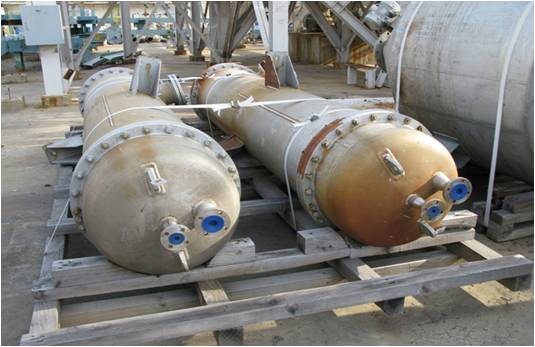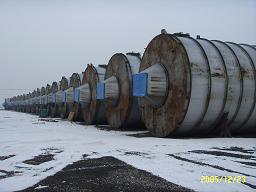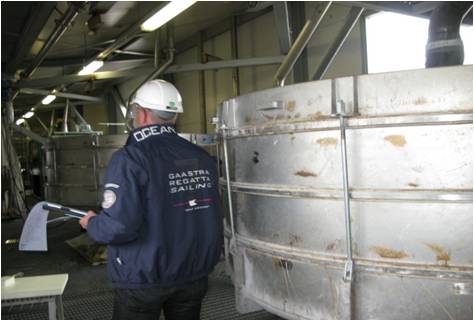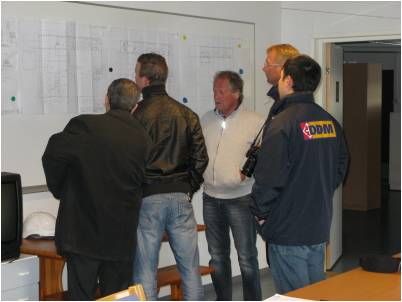Relocation
Dismantling & Relocation project
We have been working with a number of companies to help relocate their operations. Reasons for relocation vary widely, but may include a need for additional production capacity, pending termination of a lease, a need for better receiving and shipping facilities, new markets, outdated equipment/technology at the current location, etc. Whatever the reason, our clients are contacting us to help ensure that their move goes smoothly and with a minimum of surprises.
Key questions that are typically addressed include the following:
• How much will the move cost?
• How long will it take?
• How will our customers be effected?
• How will we maintain operations during the move?
• How much space, acreage, Real Estate, etc., will be needed at the new location and how should it be used?
• Will new equipment be needed?
• How much of our existing equipment should be reused?
• What about new technology?
We work with our clients from the very beginning to help answer these and other questions. Often the answers are not immediately obvious and some level of analysis may be needed for clarification. In some cases, the first logical step is a Feasibility or Conceptual Study to develop an overall plan, identify key challenges/opportunities, and to develop a rough cost for the project. Depending on the depth of the study, the results can be used to make a GO-NO GO decision, or to develop an overall plan for the relocation.
When a decision to proceed with the project is reached, the next step is typically a Basic Design Phase to fully develop the process and control philosophy.
Finally, a Detail Design Phase is implemented to facilitate procurement of equipment and to generate the detail drawings needed for actual relocation and construction of the process at the new location.
Feasibility and Conceptual Phases
We can help establish an overall budget for the relocation and evaluate potential sites for the facility. This step can be crucial in choosing the right location to meet the process needs and financial constraints of the project. A potential site may look perfect from some points of view, and yet be highly impractical from others. A brief outline of the process follows:
• A production slate (or annual throughput) for the plant at the new location is established to size major equipment and systems. This slate would typically include all current production, plus any future products or growth that may be anticipated.
• A flow diagram of the process at the new location is generated to define the product flow though the proposed facility. This diagram clearly shows all major aspects of the intended process, including raw material receipt and transfer, bulk storage, process equipment, production equipment, finished product storage, warehousing and shipping.
• Each aspect of the process is reviewed with the client and possible improvements or changes are included as appropriate.
• Throughput calculations are performed to determine required space for raw material receipt & storage, production, bulk loading, warehouse storage, shipping, and office space. The results of these calculations are used to prepare a preliminary layout drawing or plot plan.
• The plot plan is reviewed with the client; complete with buildings, storage facilities, barge docks, railroad and/or street access, and in-plant traffic flow. Preliminary dimensions can be taken from the plot plan to determine the approximate acreage needed at the new location.
• Finally, a total-installed-cost (TIC) estimate is prepared for the relocation project.
Armed with this information and documentation, virtually any potential site can be evaluated by comparing its specific features to the conceptual plan. Once the choice of sites is narrowed to two or three, comparative conceptual designs can be performed to determine which site will best serve the needs of the process and at what cost. If a candidate site has improvements on it already, such as buildings, tanks, etc., then the conceptual study will determine where modifications or additions will be needed to accommodate the relocated process.
Basic Process Design
The process design phase will generate piping and instrument drawings, construction schedules, operating procedures and specifications for the relocated process. In this phase, it is determined and agreed exactly how the new process will operate and how it will be controlled. Work flows and manpower requirements are established, and final building configurations are fixed. Client interface is very important to ensure full agreement on the design before it is detailed and issued for construction. Changes and additions become increasingly expensive as the project moves forward from this point.
Detail Design
The detail design phase builds on the results of the basic design to generate construction-quality drawings, schedules, and specifications. Depending on the capabilities of individual contractors, this phase can vary greatly in scope.
We will deliver all documentation needed to:
• Ensure that the project is completed according to the agreed design, and
• To enable the total project to be completed on time and within budget.
Liaison between our clients and contractors can vary in scope from minimal consulting services, to on-site construction management and/or turnkey design-build services. And as always, We work to ensure that our client’s needs are met at the lowest overall cost.




